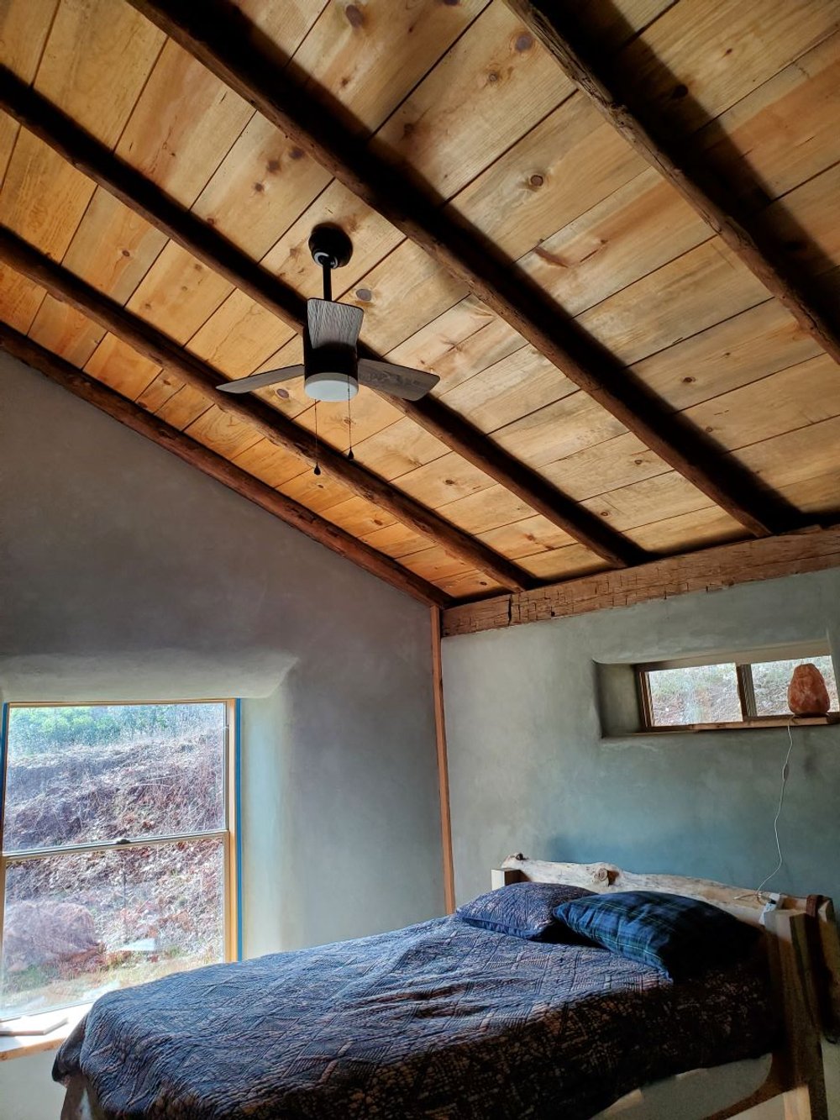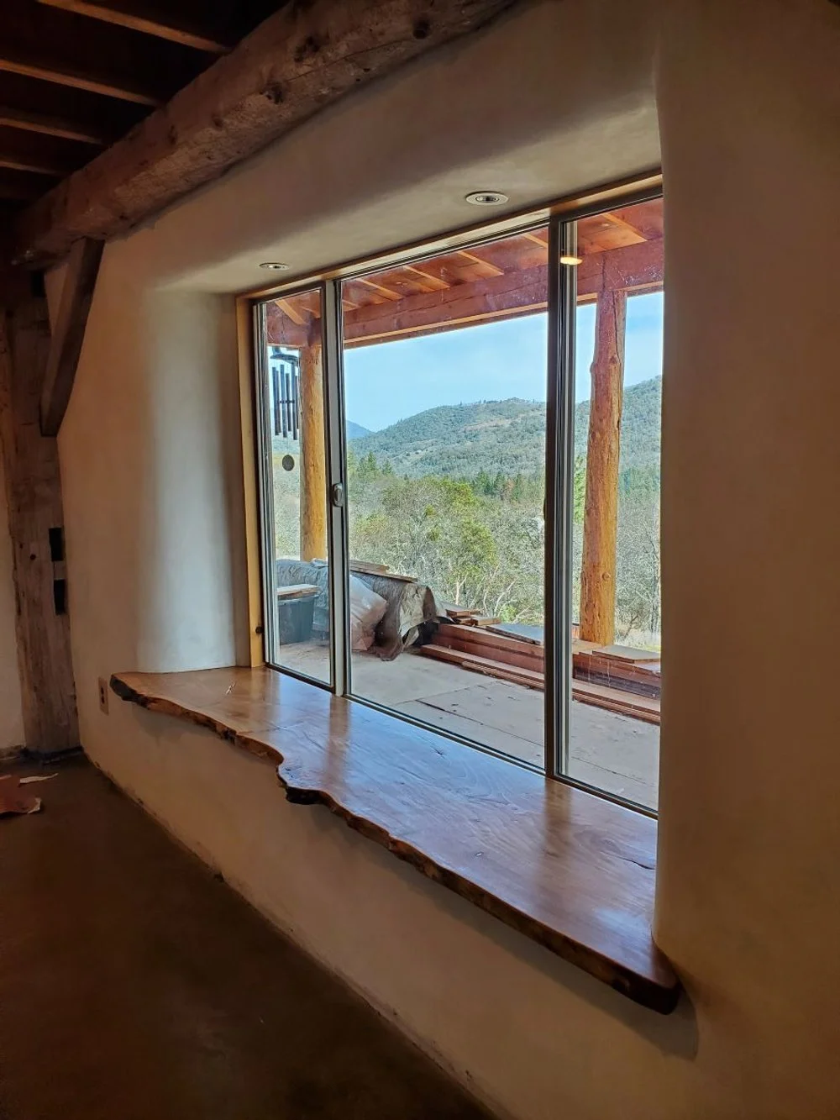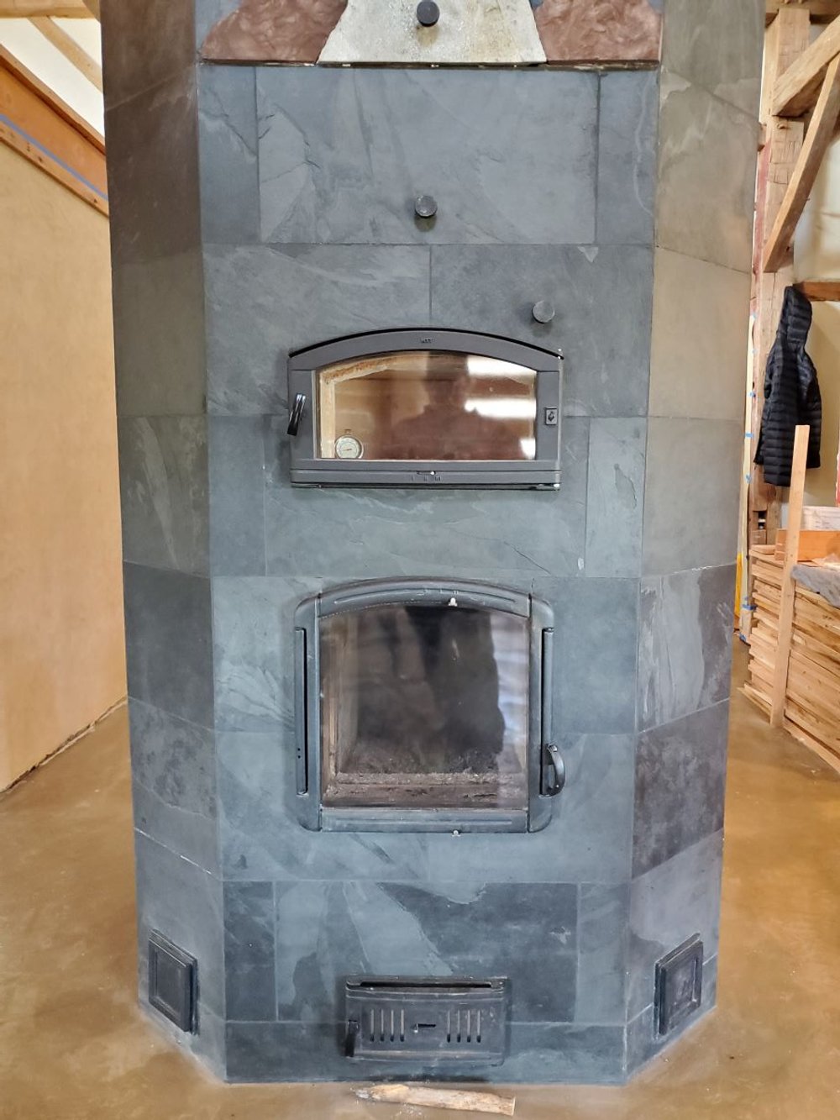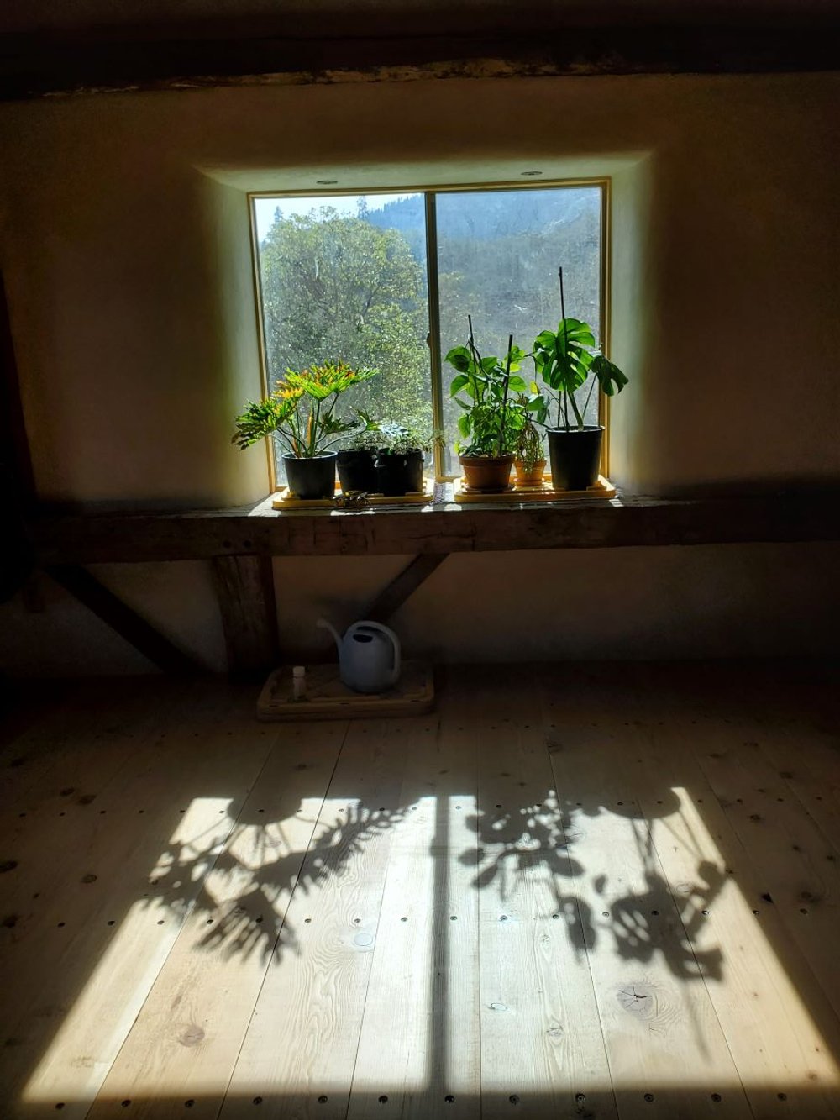
This was a special project. My client grew up in Wisconsin. He found a 100+ year old timber frame building in Wisconsin, had a friend dismantle it, ship it to Oregon, and reassemble it in Gold Hill. Before all of that, I was given the dimensions of the structure and set forth to designed the straw bale walls around the ancient beauty. Faswall was used on the back wall to cut the building into the hillside. A tulikivi stove serves as the center hearth of the building, and the old timbers married to the earthen plaster provides a timeless feeling throughout. Large dormers provide natural light and the wrap around porch allows outside living and views of the vast hillsides and big sky beyond.
The Gold Hill Residence





























