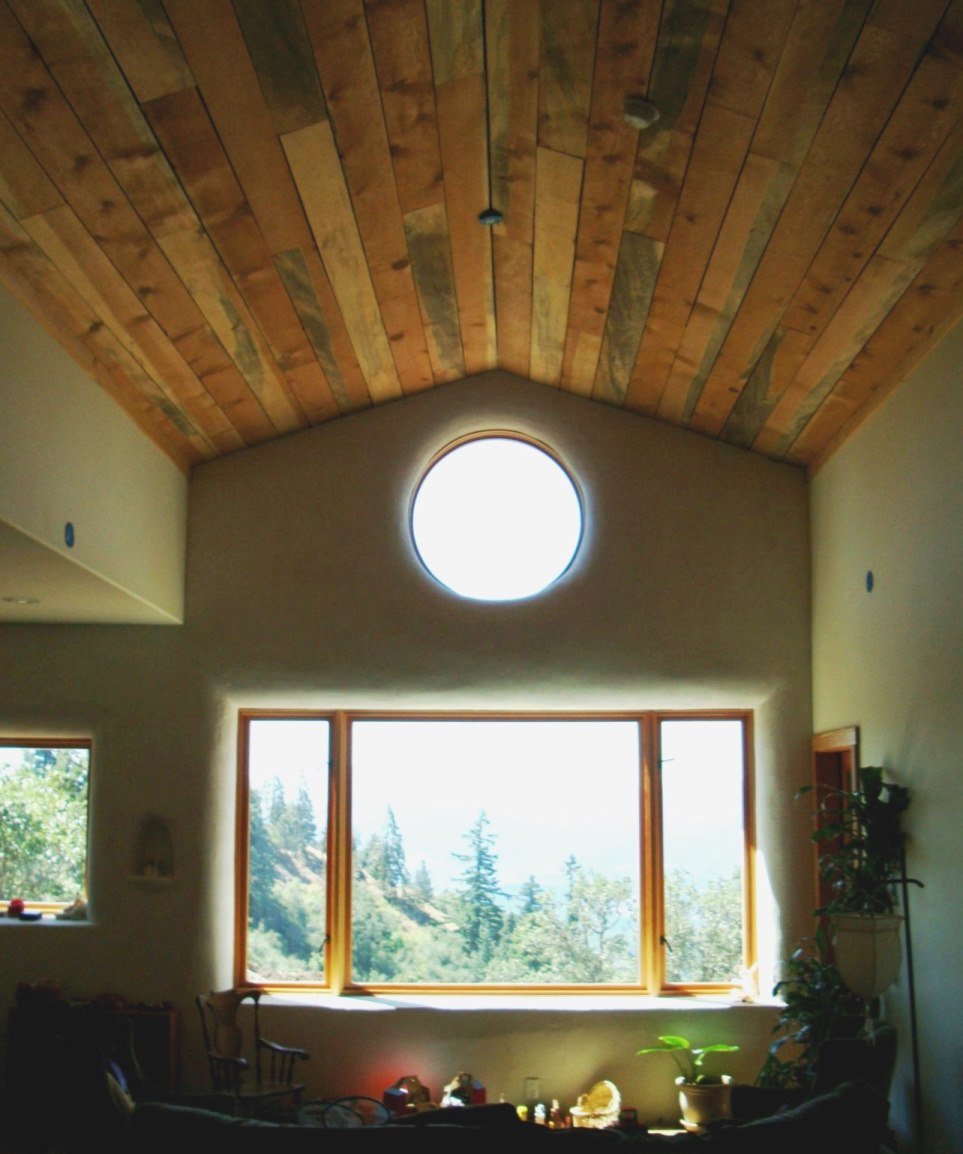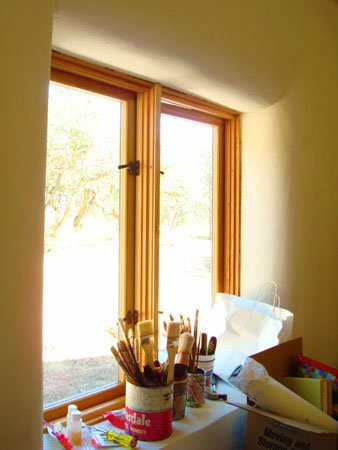
One of my early designs when I was cutting my teeth. I learned a lot on this design and had a wonderful time doing it. This design is a great example of utilizing a very simple footprint, (40’ X 40’ square), and making it unique and special with interior details. Some of these include, a skylight break in the ceiling that allows natural light to fill the space, lots of window seats and niches, a built in dining nook surrounded on two sides by lofty mountain views, round windows that mirror each other on the north and south sides, and a loft fort for the kids, . The owners harvested much of the materials on site, including madrone boards for their finish ceilings, fir poles for posts, and clay plaster for the exterior.
The Mount Ashland Residence








