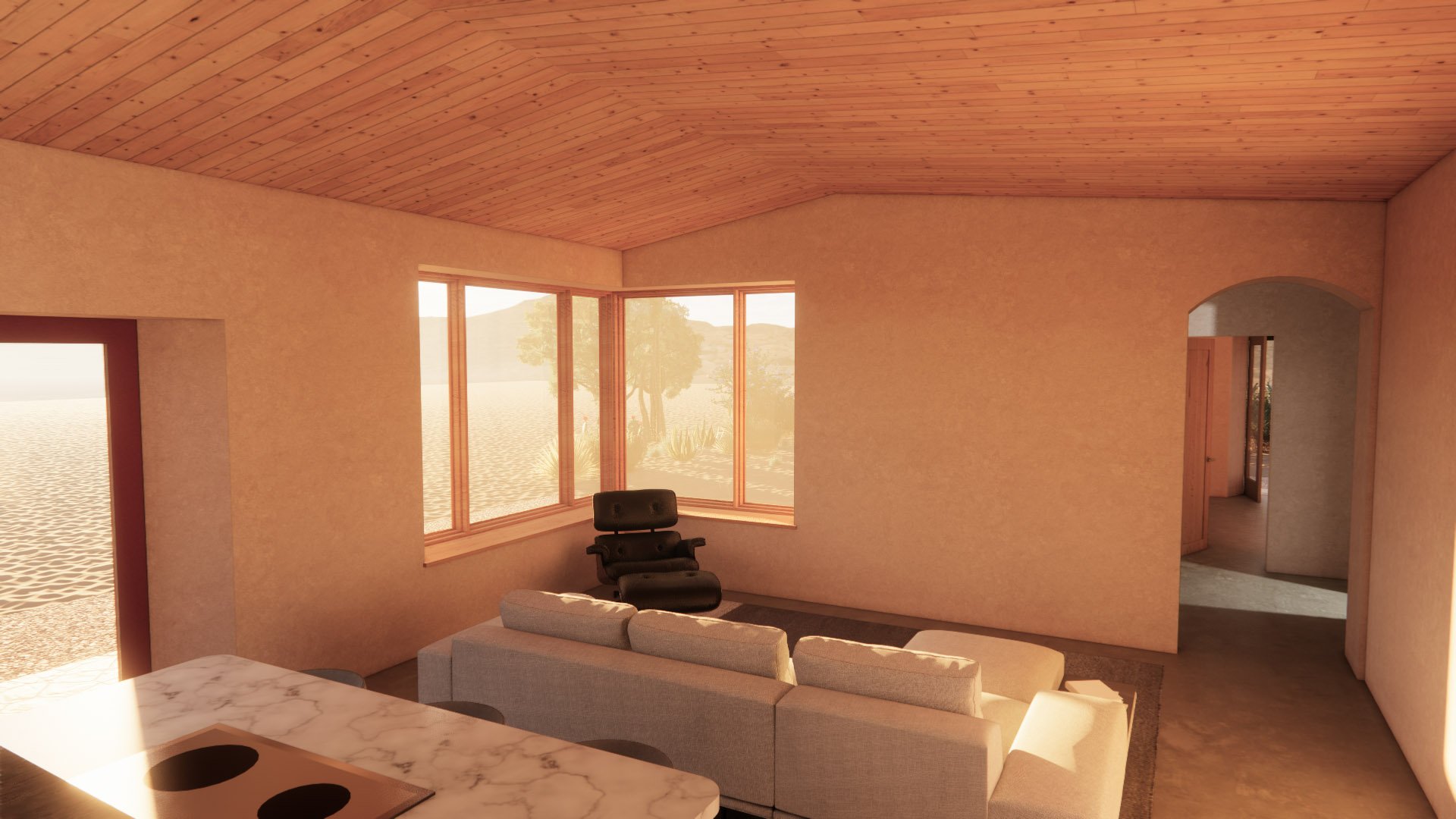The Sonoran Mesa
$900.00
This low profile straw bale home is inspired by Frank Lloyd Wright and Taliesin West. It is a very simple 2 bedroom straw bale home with one single uniform shed roof. It sits low on the land and blends in with it's surroundings. Large windows throughout bring the outside in, for a full experience of the surroundings.
Want to make some modifications to the plans?
Mirror the floor plan? Adjust Room sizes? Add a porch?
When you click “Add to Cart” you will be able to list any modifications you wish to make prior to your purchase.
Questions? Let’s talk!
Send a quick message, or just give me a call. 541-301-1643
1245 square feet
2 bedroom and 1 bath
Laundry room
Full Kitchen with eating barLarge overhangs for Passive Solar
Large corner windows bring the outside in
Low profile to blend in with the land
Perfect for warmer climates
Plans sets include Floor Plans with Electrical, Roof Plan, Exterior Elevations, Building Sections, Foundation, Floor Framing, Roof Framing , & Bracing Plans, Door & Window Schedule, & more.
Want to see some of our finished projects? Check out our Portfolio page
Visit us on Instagram






















