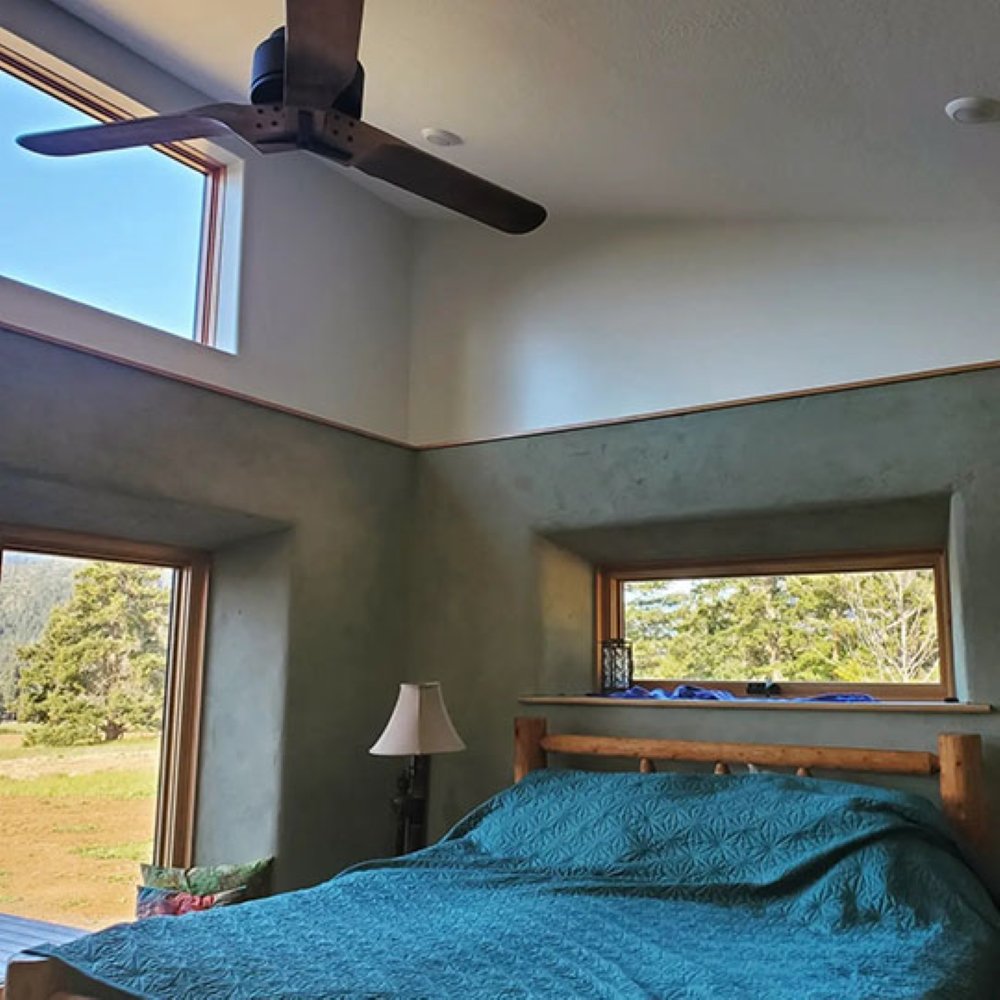The Wild Horse
2 Bedroom + Sleeping loft / 1 Full Bath
One of our best selling plans, the Wild Horse boasts a modern look with rustic vibes. This plan is super efficient and flexible. It provides lots of natural light, an open kitchen with pantry, and nice sized living room area. Through the hallway you will find two adequately sized bedrooms, a laundry closet, and a full bath. The loft has great light and can also be converted into a third bedroom. A mudroom off of either the kitchen or living room makes this a great choice for cooler climates.
Want to make some modifications to the plans?
Mirror the floor plan? Adjust Room sizes? Add a porch?
When you click “Add to Cart” you will be able to list any modifications you wish to make prior to your purchase.
Questions? Let’s talk!
Send a quick message, or just give me a call. 541-301-1643
passive solar design
1222 sq. ft. plus 307 sq. ft. loft
2 bedrooms plus bedroom loft upstairs
1 Full bathroom
Full amenities
Reclaimed finish materials
Lots of natural light
Flexible finishes inside and out
Plans sets include Floor Plans with Electrical, Roof Plan, Exterior Elevations, Building Sections, Foundation, Floor Framing, Roof Framing , & Bracing Plans, Door & Window Schedule, & more.
Want to see some of our finished projects? Check out our Portfolio page
Visit us on Instagram























































