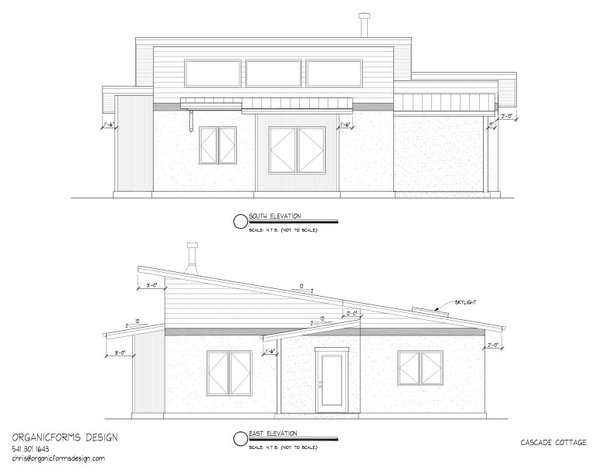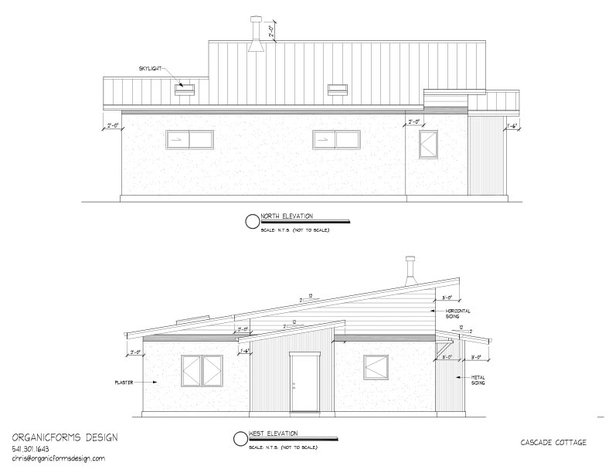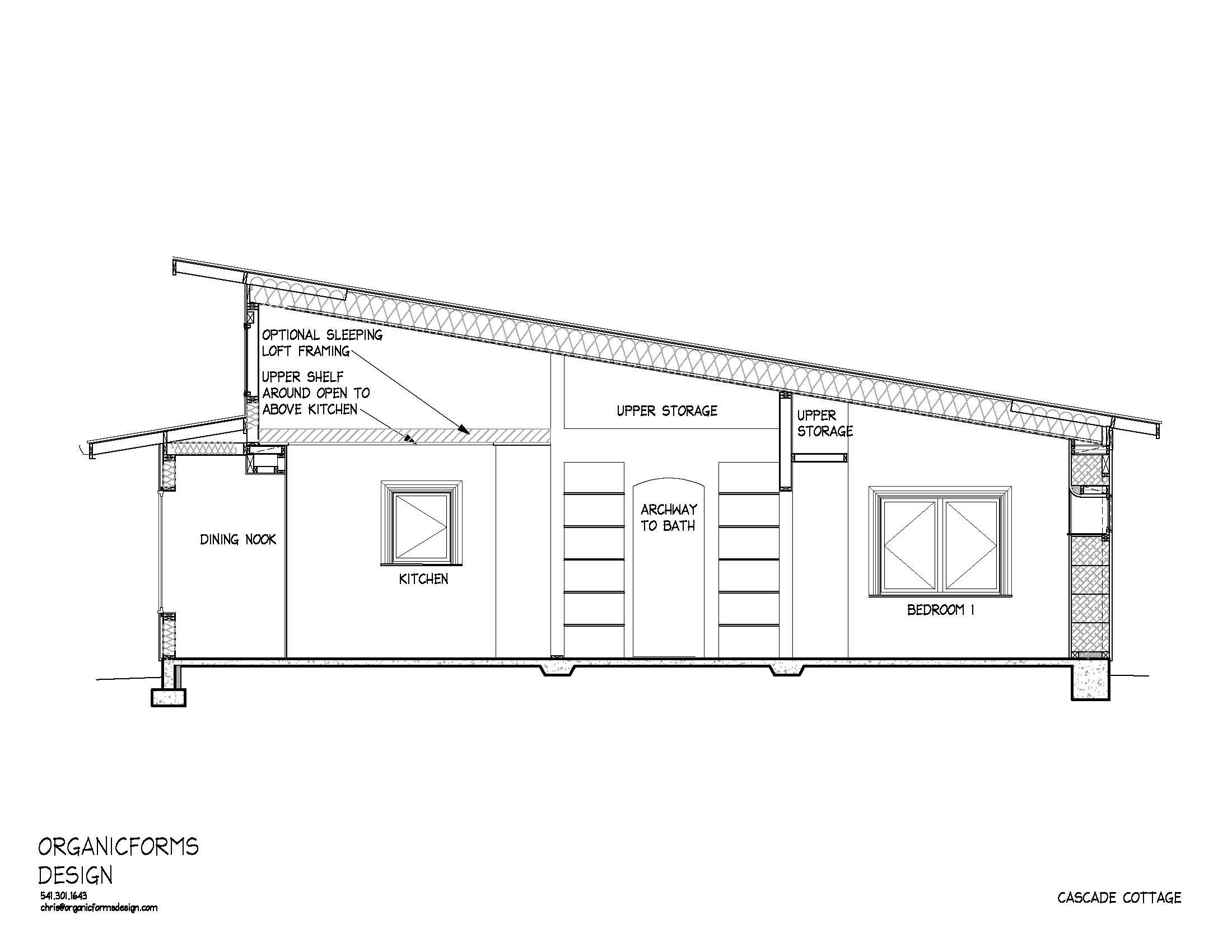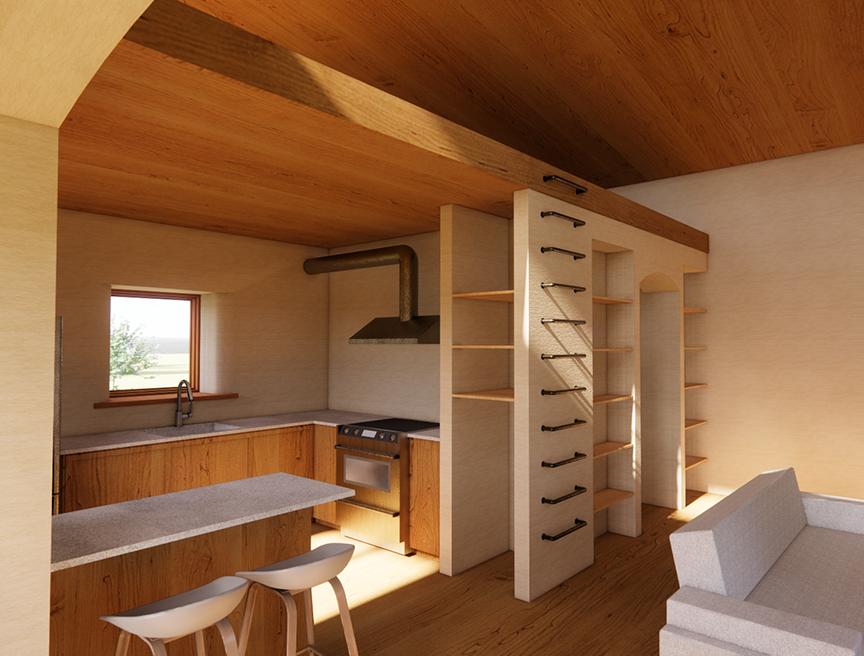The Cascade
2 Bedrooms + Sleeping loft / 1 Full Bath
This 1008 square foot two bedroom with optional sleeping loft, is perfect for those who want to build with a small footprint. It has all the amenities of a large house; dining area, full bath, laundry room, utility room, two bedrooms, and a living room and full kitchen that share a tall wall of windows that faces south to bring in all the passive solar natural light you could need. It has a large utility closet for solar accessories and general storage. An optional sleeping loft above the kitchen is also a plus for when guests come for a visit.
Want to make some modifications to the plans?
Mirror the floor plan? Adjust Room sizes? Add a porch?
When you click “Add to Cart” you will be able to list any modifications you wish to make prior to your purchase.
2 Bedrooms + Sleeping loft / 1 Full Bath
This 1008 square foot two bedroom with optional sleeping loft, is perfect for those who want to build with a small footprint. It has all the amenities of a large house; dining area, full bath, laundry room, utility room, two bedrooms, and a living room and full kitchen that share a tall wall of windows that faces south to bring in all the passive solar natural light you could need. It has a large utility closet for solar accessories and general storage. An optional sleeping loft above the kitchen is also a plus for when guests come for a visit.
Want to make some modifications to the plans?
Mirror the floor plan? Adjust Room sizes? Add a porch?
When you click “Add to Cart” you will be able to list any modifications you wish to make prior to your purchase.
2 Bedrooms + Sleeping loft / 1 Full Bath
This 1008 square foot two bedroom with optional sleeping loft, is perfect for those who want to build with a small footprint. It has all the amenities of a large house; dining area, full bath, laundry room, utility room, two bedrooms, and a living room and full kitchen that share a tall wall of windows that faces south to bring in all the passive solar natural light you could need. It has a large utility closet for solar accessories and general storage. An optional sleeping loft above the kitchen is also a plus for when guests come for a visit.
Want to make some modifications to the plans?
Mirror the floor plan? Adjust Room sizes? Add a porch?
When you click “Add to Cart” you will be able to list any modifications you wish to make prior to your purchase.
Questions? Let’s talk!
Send a quick message, or just give me a call. 541-301-1643
Want to see some of our finished projects? Check out our Portfolio page
Modern Passive solar design
2 bedrooms with 1 full bathroom
Lots of storage
Lots of natural light
Open kitchen and dining room
Utility room for Radiant and Solar Storage
Laundry Area
Optional Sleeping loft
Plans sets include Floor Plans with Electrical, Roof Plan, Exterior Elevations, Building Sections, Foundation, Floor Framing, Roof Framing , & Bracing Plans, Door & Window Schedule, & more.























