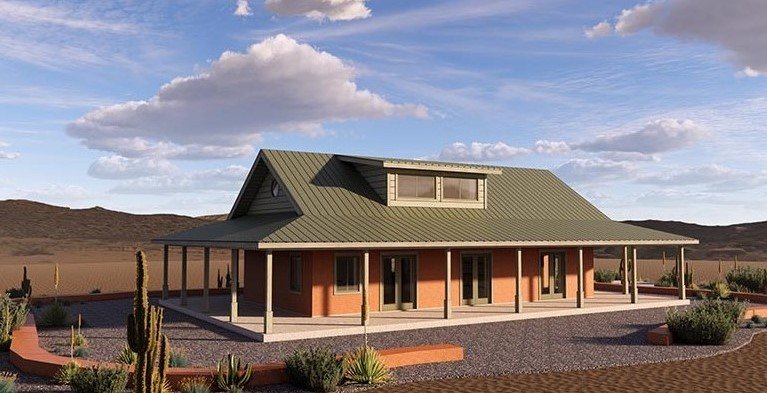 Image 1 of 16
Image 1 of 16

 Image 2 of 16
Image 2 of 16

 Image 3 of 16
Image 3 of 16

 Image 4 of 16
Image 4 of 16

 Image 5 of 16
Image 5 of 16

 Image 6 of 16
Image 6 of 16

 Image 7 of 16
Image 7 of 16

 Image 8 of 16
Image 8 of 16

 Image 9 of 16
Image 9 of 16

 Image 10 of 16
Image 10 of 16

 Image 11 of 16
Image 11 of 16

 Image 12 of 16
Image 12 of 16

 Image 13 of 16
Image 13 of 16

 Image 14 of 16
Image 14 of 16

 Image 15 of 16
Image 15 of 16

 Image 16 of 16
Image 16 of 16

















The Desert Sunset
1 Bedroom + Loft / 1 Full Bath
This quaint design offers one full bedroom and extra loft for a bedroom or just a chill spot to check out the views. It has a wrap around porch to capture all of the views, sunrises and sunsets. High vaulted ceilings and passive solar clerestory windows open this design up and fill it with natural light. The wrap around porch protects the walls and keeps the interior cool throughout. Perfect for those that want both the indoor and outdoor lifestyle. Want to make some modifications to the plans? When you click “Add to Cart” you will be able to list any modifications you wish to make prior to your purchase.
1 Bedroom + Loft / 1 Full Bath
This quaint design offers one full bedroom and extra loft for a bedroom or just a chill spot to check out the views. It has a wrap around porch to capture all of the views, sunrises and sunsets. High vaulted ceilings and passive solar clerestory windows open this design up and fill it with natural light. The wrap around porch protects the walls and keeps the interior cool throughout. Perfect for those that want both the indoor and outdoor lifestyle. Want to make some modifications to the plans? When you click “Add to Cart” you will be able to list any modifications you wish to make prior to your purchase.
1 Bedroom + Loft / 1 Full Bath
This quaint design offers one full bedroom and extra loft for a bedroom or just a chill spot to check out the views. It has a wrap around porch to capture all of the views, sunrises and sunsets. High vaulted ceilings and passive solar clerestory windows open this design up and fill it with natural light. The wrap around porch protects the walls and keeps the interior cool throughout. Perfect for those that want both the indoor and outdoor lifestyle. Want to make some modifications to the plans? When you click “Add to Cart” you will be able to list any modifications you wish to make prior to your purchase.
Questions? Let’s talk!
Send a quick message, or just give me a call. 541-301-1643
Plans sets include Floor Plans with Electrical, Roof Plan, Exterior Elevations, Building Sections, Foundation, Floor Framing, Roof Framing , & Bracing Plans, Door & Window Schedule, & more.
Want to see some of our finished projects? Check out our Portfolio page
1256 square feet
1 ground floor bedroom and 1 loft bedroom or studio
Bath with walk in shower
large wrap around porch
Open living room/kitchen with island and dining area
Clerestory windows in living area to bring in lots of light
Perfect for warmer climates, porch protects the house from sun and heat
Flexible to add screened room, or other rooms around existing wrap around porch
Visit us on Instagram









