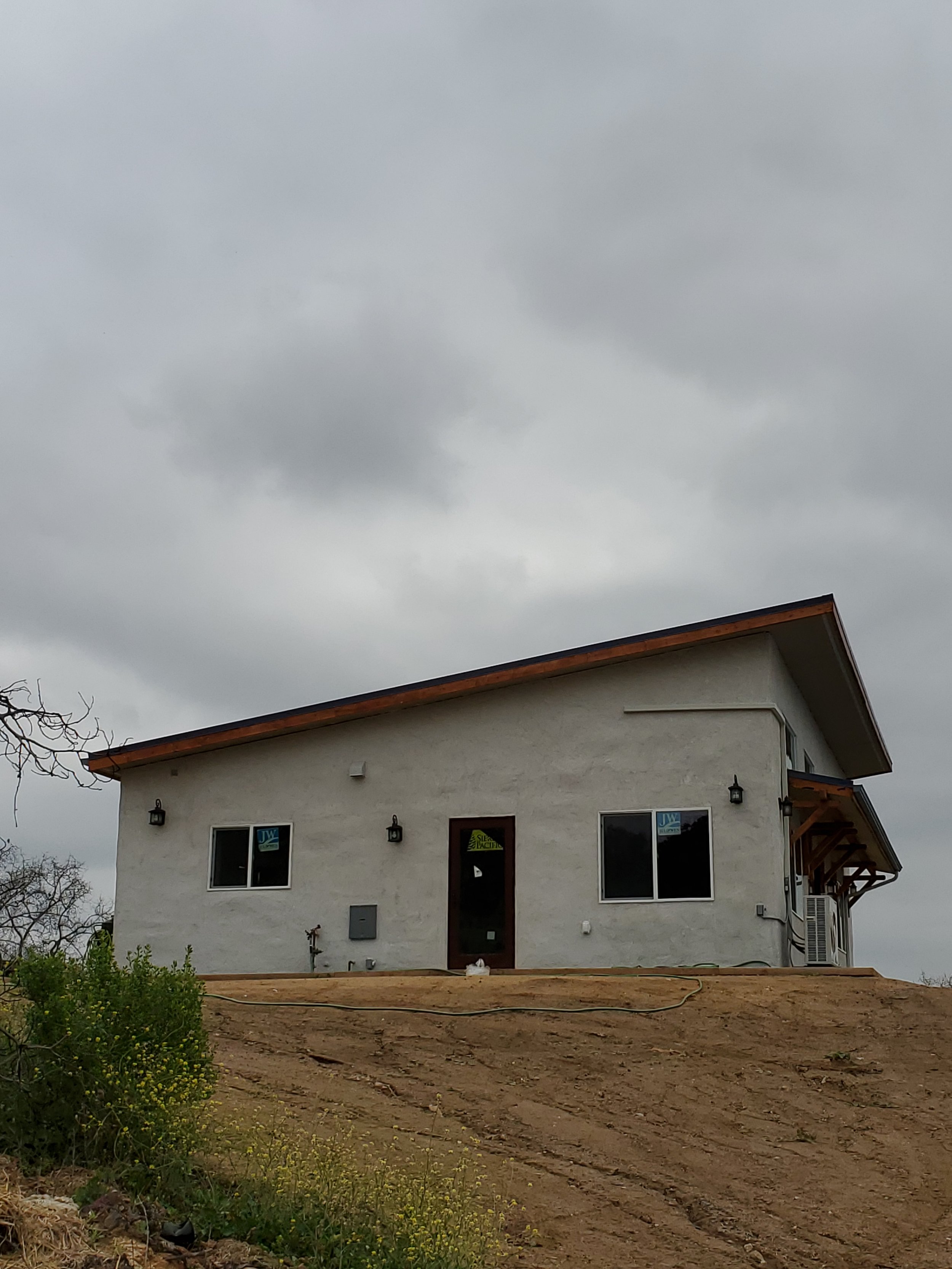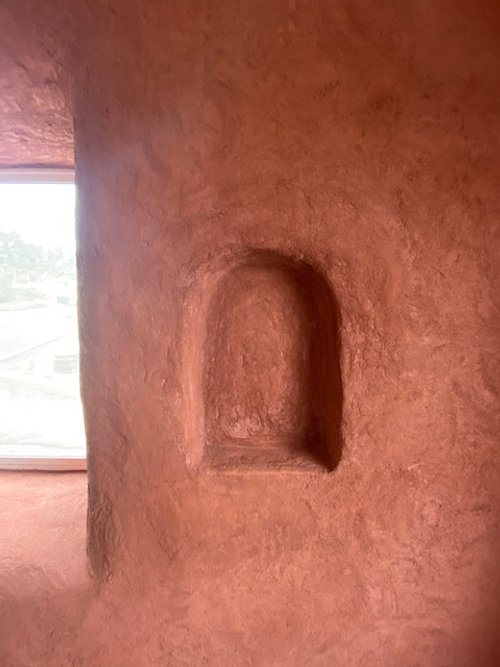 Image 1 of 20
Image 1 of 20

 Image 2 of 20
Image 2 of 20

 Image 3 of 20
Image 3 of 20

 Image 4 of 20
Image 4 of 20

 Image 5 of 20
Image 5 of 20

 Image 6 of 20
Image 6 of 20

 Image 7 of 20
Image 7 of 20

 Image 8 of 20
Image 8 of 20

 Image 9 of 20
Image 9 of 20

 Image 10 of 20
Image 10 of 20

 Image 11 of 20
Image 11 of 20

 Image 12 of 20
Image 12 of 20

 Image 13 of 20
Image 13 of 20

 Image 14 of 20
Image 14 of 20

 Image 15 of 20
Image 15 of 20

 Image 16 of 20
Image 16 of 20

 Image 17 of 20
Image 17 of 20

 Image 18 of 20
Image 18 of 20

 Image 19 of 20
Image 19 of 20

 Image 20 of 20
Image 20 of 20





















The Sierra Verde
2 Bedroom / 1 Full Bath
One of our best selling plans, this plan is no nonsense 2 bedroom 1 bath shed roof home. At exactly 1200 square feet, it is larger than some of our smaller efficient sized plans. A large living room with high windows transitions to a full sized kitchen with an eating island and pantry for storage. Two decently sized bedrooms and a full size bath take up the other half of the home and all have high vaulted ceilings. Skylights work great with this home as the roof faces north so natural indirect light shines all throughout the day. Want to make some modifications to the plans?
Want to make some modifications to the plans?
Mirror the floor plan? Adjust Room sizes? Add a porch?
When you click “Add to Cart” you will be able to list any modifications you wish to make prior to your purchase.
2 Bedroom / 1 Full Bath
One of our best selling plans, this plan is no nonsense 2 bedroom 1 bath shed roof home. At exactly 1200 square feet, it is larger than some of our smaller efficient sized plans. A large living room with high windows transitions to a full sized kitchen with an eating island and pantry for storage. Two decently sized bedrooms and a full size bath take up the other half of the home and all have high vaulted ceilings. Skylights work great with this home as the roof faces north so natural indirect light shines all throughout the day. Want to make some modifications to the plans?
Want to make some modifications to the plans?
Mirror the floor plan? Adjust Room sizes? Add a porch?
When you click “Add to Cart” you will be able to list any modifications you wish to make prior to your purchase.
2 Bedroom / 1 Full Bath
One of our best selling plans, this plan is no nonsense 2 bedroom 1 bath shed roof home. At exactly 1200 square feet, it is larger than some of our smaller efficient sized plans. A large living room with high windows transitions to a full sized kitchen with an eating island and pantry for storage. Two decently sized bedrooms and a full size bath take up the other half of the home and all have high vaulted ceilings. Skylights work great with this home as the roof faces north so natural indirect light shines all throughout the day. Want to make some modifications to the plans?
Want to make some modifications to the plans?
Mirror the floor plan? Adjust Room sizes? Add a porch?
When you click “Add to Cart” you will be able to list any modifications you wish to make prior to your purchase.
Questions? Let’s talk!
Send a quick message, or just give me a call. 541-301-1643
Passive solar design
1200 square feet
2 bedroom / 1 bathroom
Vaulted ceilings
Simple and economic design
Outdoor deck
Plans sets include Floor Plans with Electrical, Roof Plan, Exterior Elevations, Building Sections, Foundation, Floor Framing, Roof Framing , & Bracing Plans, Door & Window Schedule, & more.
Want to see some of our finished projects? Check out our Portfolio page
Visit us on Instagram









